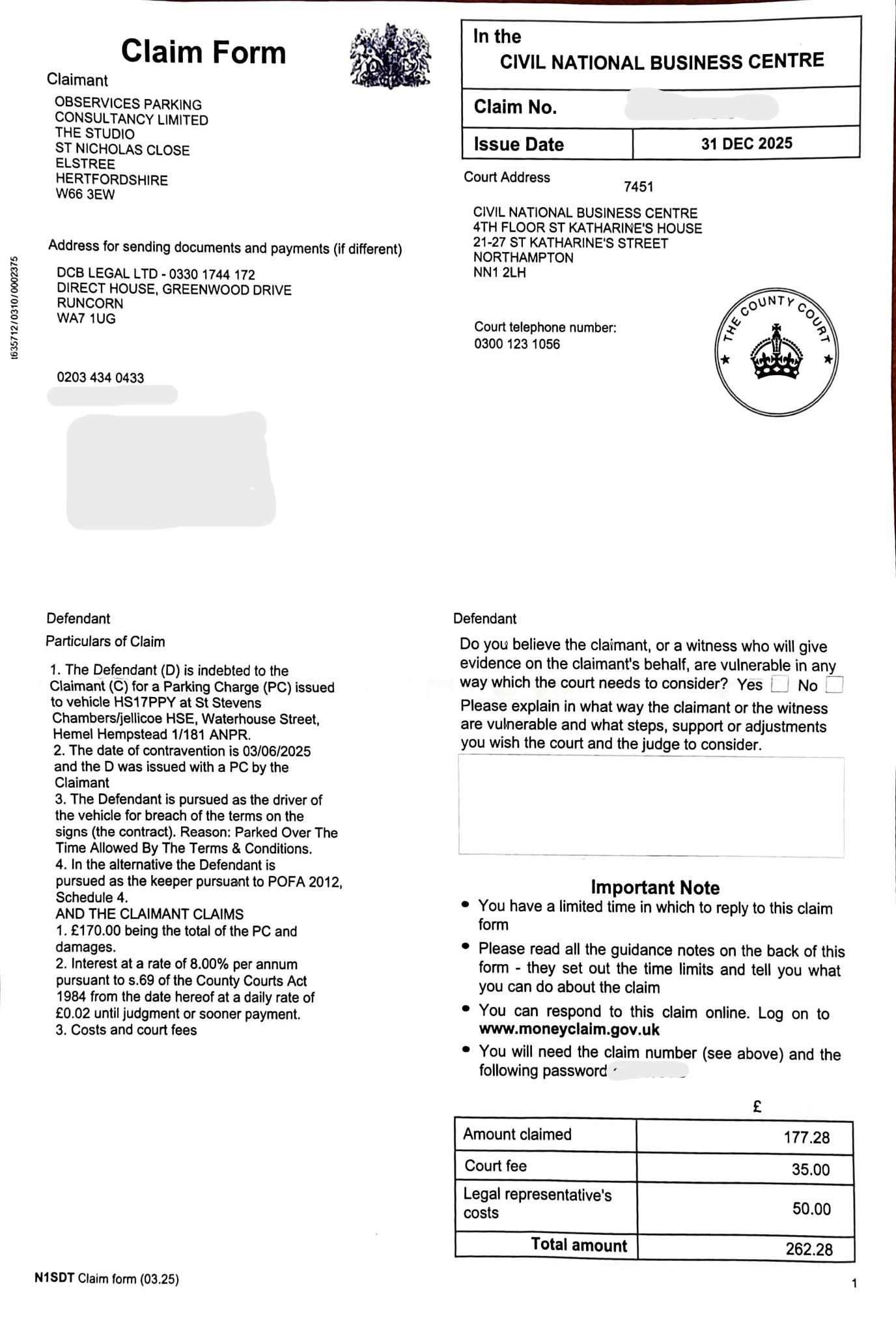1
Private parking tickets / Re: UKCPS Leeds Station - Notice to Keeper (Postal-PoFA) - no recollection of stopping
« Last post by InterCity125 on Today at 08:20:25 am »You obviously submitted a strong appeal - this is evidenced by their failure to engage with any points raised.
You now have a choice - I personally recommend going down the IAS route as it shows that you are willing to engage / resolve the issue.
Could you post the content of your original appeal?
You now have a choice - I personally recommend going down the IAS route as it shows that you are willing to engage / resolve the issue.
Could you post the content of your original appeal?
 Recent Posts
Recent Posts